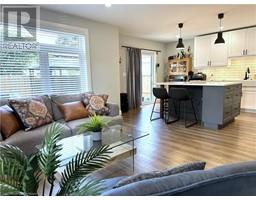Free account required
Unlock the full potential of your property search with a free account! Here's what you'll gain immediate access to:
- Exclusive Access to Every Listing
- Personalized Search Experience
- Favorite Properties at Your Fingertips
- Stay Ahead with Email Alerts





$849,900
1 PHILIP Street
St. George, Ontario, N0E1N0
MLS® Number: 40649556
Property description
All brick bungalow located on a large 80 ft lot. 3 bedrooms plus an office, 2 bathrooms which have been recently renovated. New kitchen with center island and views of the large corner lot. Open concept main floor with dining room and family room. Fully finished basement with large rec room, gas fireplace, and a built in live edge bar - a great space for entertaining. Work from home in the private office. Large deck in the private yard plus a detached shop with hydro and separate driveway entrance would make a great man cave or space for a home based business. Walk to school, parks, arena, and downtown shops and restaurants. Welcome to the friendliest village in Ontario!
Building information
Type
House
Appliances
Dishwasher, Dryer, Microwave, Washer, Garage door opener
Architectural Style
Bungalow
Basement Development
Finished
Basement Type
Full (Finished)
Constructed Date
1966
Construction Style Attachment
Detached
Cooling Type
Central air conditioning
Exterior Finish
Brick, Other
Fireplace Present
Yes
FireplaceTotal
2
Foundation Type
Poured Concrete
Heating Fuel
Natural gas
Heating Type
Forced air
Size Interior
2141 sqft
Stories Total
1
Utility Water
Municipal water
Land information
Access Type
Road access
Amenities
Park, Place of Worship, Playground, Schools, Shopping
Sewer
Municipal sewage system
Size Depth
140 ft
Size Frontage
81 ft
Size Total
under 1/2 acre
Rooms
Main level
Living room
18'8'' x 10'4''
Dining room
9'5'' x 9'5''
Kitchen
11'0'' x 9'4''
Primary Bedroom
12'8'' x 9'0''
Bedroom
11'8'' x 9'3''
Bedroom
9'0'' x 9'0''
4pc Bathroom
Measurements not available
Basement
Games room
16'4'' x 10'4''
Recreation room
15'5'' x 11'0''
Office
12'0'' x 7'0''
3pc Bathroom
Measurements not available
Laundry room
Measurements not available
Courtesy of Re/Max Twin City Realty Inc.
Book a Showing for this property
Please note that filling out this form you'll be registered and your phone number without the +1 part will be used as a password.






